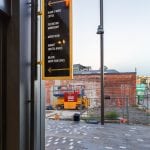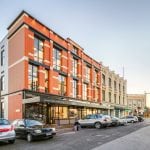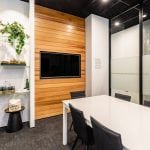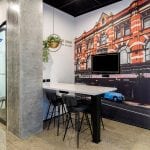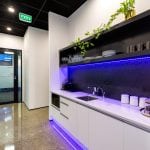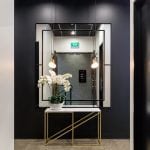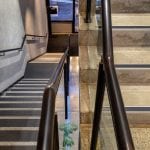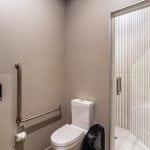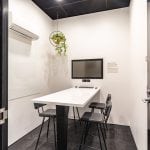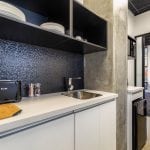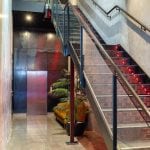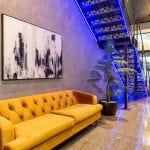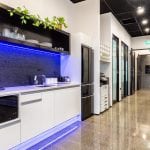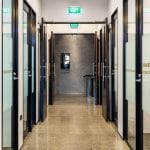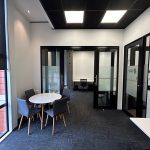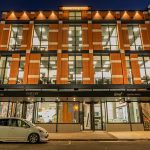Billens
177 High Street, Christchurch 8011
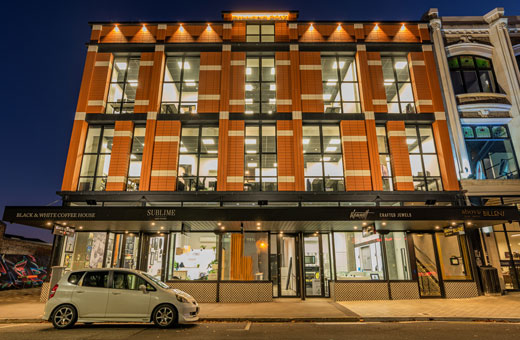
Billens is a modern workplace with a storied past, located in the heart of Christchurch’s dynamic SALT District and right next door to the ever-popular Little High eatery precinct.
The original Billens Building was designed by England Bros in 1906, showcasing a striking façade of Heathcote terracotta and Oamaru stone, with arched windows and an oriel window. It was widely regarded as one of the most beautiful heritage-listed buildings in the central city. While it survived the 2011 earthquakes, it was tragically destroyed by arson in 2012.
In tribute to its history, Stockman Group worked with architect Andrew Evans to create a modern interpretation of the original design. The rebuilt façade features German-made Heathcote terracotta bricks and deep-set, randomly placed windows – a respectful nod to its past.
Today, the new Billens building includes ground-floor retail, hospitality, and beauty services, with two levels of boutique offices above. Both levels feature a shared kitchen and casual dining area, with three meeting rooms in total.
Tenants also enjoy access to high-speed fibre internet, printing and mail facilities, and a collaborative work environment that blends the charm of Christchurch’s past with the needs of today’s business community.
Billens – 177 High Street, Christchurch 8011
Get Directions →
